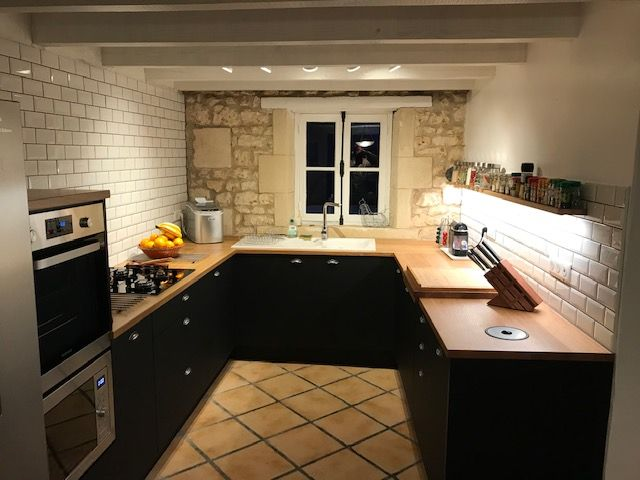A charming house with a swimming pool amongst the vines, between Cognac and the sea
Nice character house to sellA charming house in France with a swimming pool amongst the vines, between Cognac and the sea
Located in a quiet hamlet bordering the forest in the territory of Saint Grégoire d’Ardennes, very near to the castle of Ardennes (12th century) where lived Pierre Dugua de Mons, the first governor of the city of Quebec in Canada.
This is an old house of wine growers restored by an english family in the Seventies and extended later by a parisian family by converting the adjoining barn.
The climate
The climate of this region is mild and temperate.
The annual average temperature is 14,5°C (with a maximum of 30°C in July and a minimum of 2°C in January).
Sun orientation
The house is oriented north-south with two terraces (55 m2 for the north and 16 m2 for the south).
The northern terrace surrounds a large swimming pool (10 m x 5m) with a depth of 2,30 m in the middle.
The swimming pool
10 m x 5 m, 2,30 m depth.
This pool is protected by a winter cover and by a blister cover for summer, according to the seasons.
There is an outdoor lighting all around the house and a specific ligthing for the pool.
Beside is a 22 m2 wooden shed to store the pool accessories near to the pump room (sand filter).

Quiet in a very protected environment
The TGV railway stations of Angoulême (65 km) and Bordeaux (90 km) take guests to Paris in 2 hours.
La Rochelle and Ré island are 1 hour from home, Cognac and the sea at Royan are only half an hour from there.
Bordeaux and La Rochelle are both airports for low cost flights.
There is an airfield for business flying in Jonzac (1400 m runway, IFR airport certification).
The charm and calm of the countryside
The animated city next door is Jonzac (5000 inhabitants) at 10 km, a medieval town with its castle, its thermal baths and a local market 3 times a week, in the old covered market.

Floor
Bathrooms
Plot size
Bedrooms (including a master suite)
Price
Rooms
Description of the house




A 100 m2 room with a cathedral celling of 6 m high
The heart of that living room is its monumental open fire chimney dressed of a cherry mantle and equipped with an heat recovery system.
From that living room a wooden staircase gives access to the master suite composed of a large bedroom (19 m2), a bathroom and a dressing room (10 m2).


The office
This second part is composed of a large office (40 m2) overlooking the vineyards and equipped with an old open fire, and of a second smaller living room (24 m2).
All rooms of the ground floor are very bright because they have sets of patio doors (double glazing) opening on the two terraces made of stones and teck.
The southern terrace give access to a 22 m2 wooden shed where to put the bicycles and the garden tools. On the other terrace, there is another 22 m2 wooden shed to store the garden furniture and the pool accessories near the pump room (sand filter)


The second floor
In the second living room, there is a wooden staircase which gives access to the second floor of that wing.
This second floor is composed of a very large bedroom (27 m2), a smaller bedroom (14 m2), a child’s bedroom (11 m2) and a bathroom.
Other information
There are 2 hot water tanks (200l each), a new electric heating (radiant or cast), a satellite antenna with 3 Tv decoders and a wifi box.
The electric installation is new and in accordance with the standards.
The cover is new for half. Gutters and downspouts are new.
The house is alarmed.
There are two septic tanks.
The estate tax is € 1,400 per year.
The owner offers to sell some of the furniture by separate agreement.


Bruno Duquesne
tel: +33 6 80 15 24 20
Click here to send an email
Address:
5, rue Moreau
17240 Saint Grégoire d’Ardennes
France




